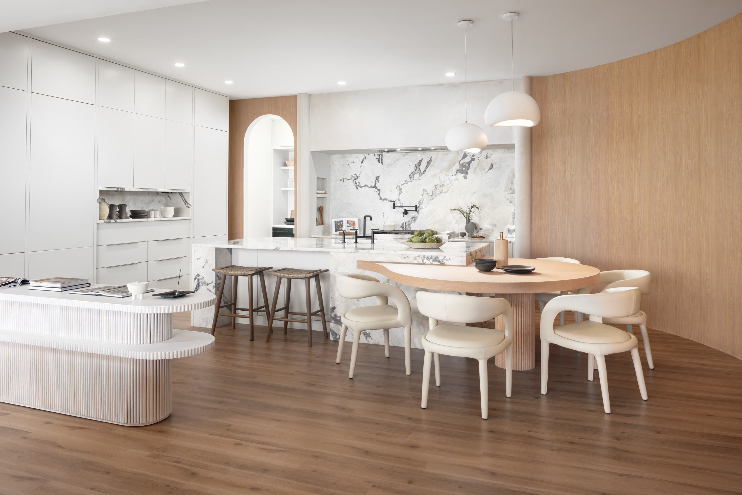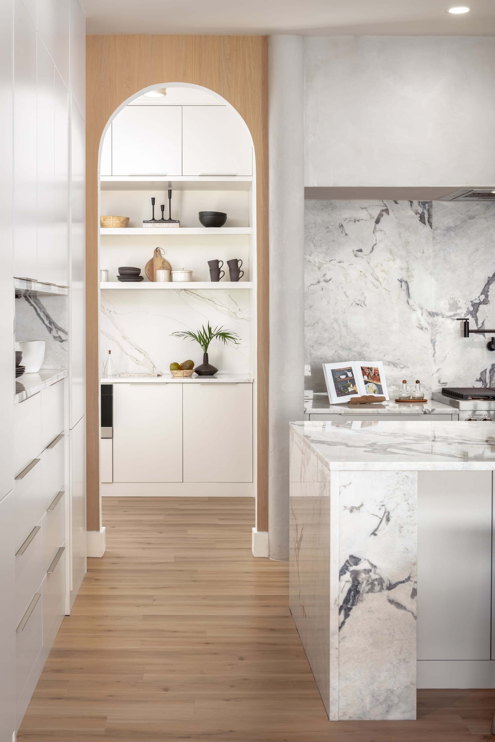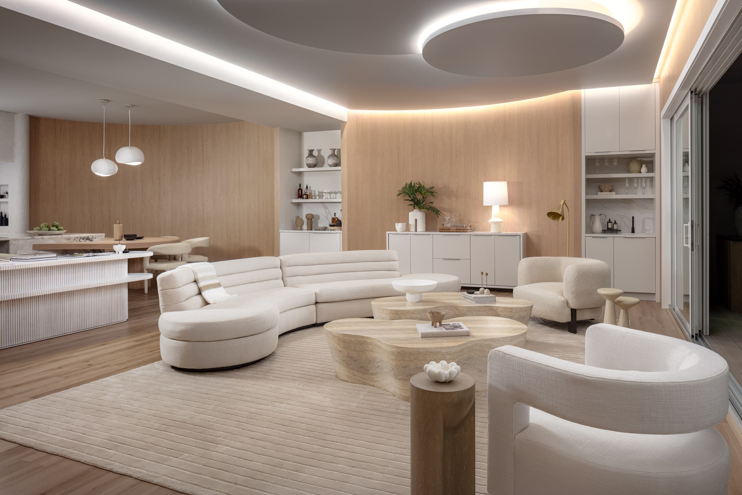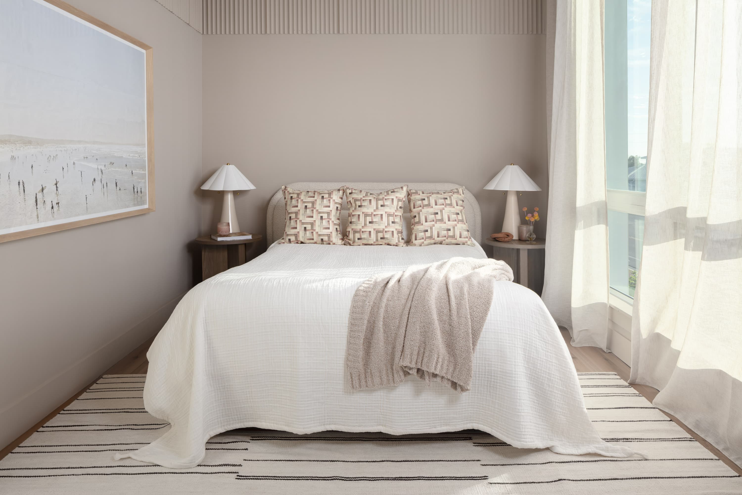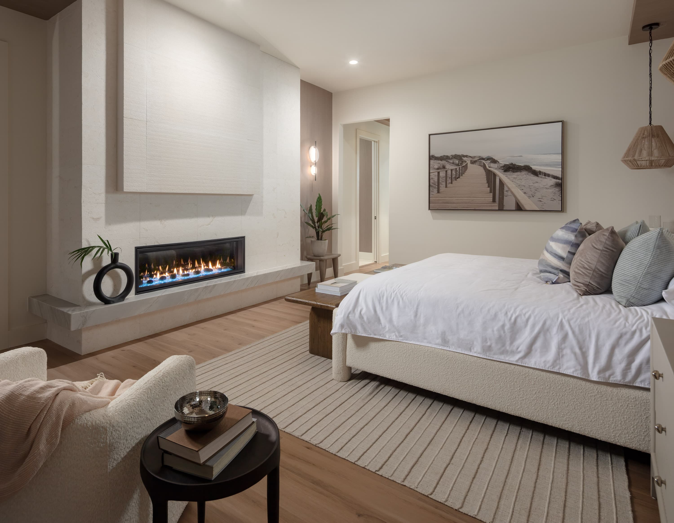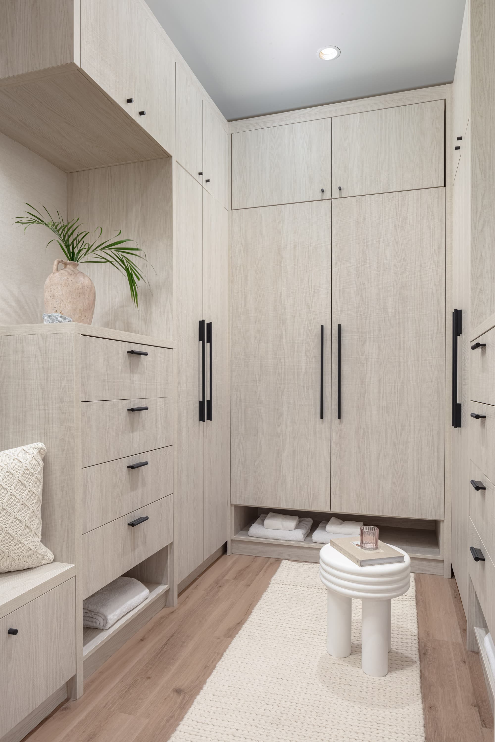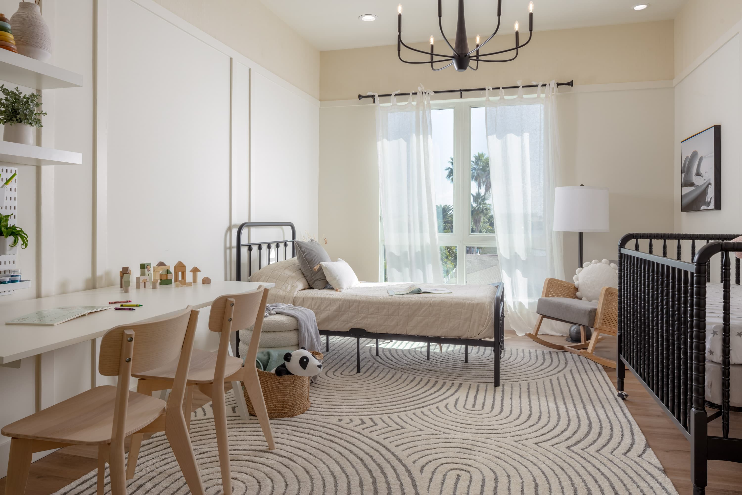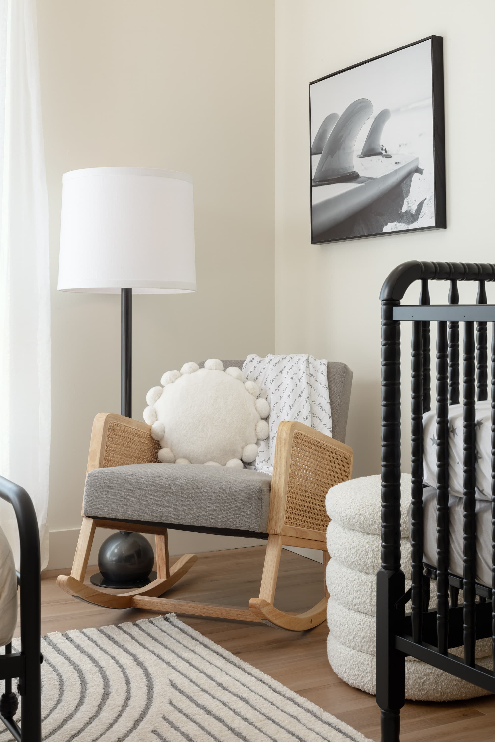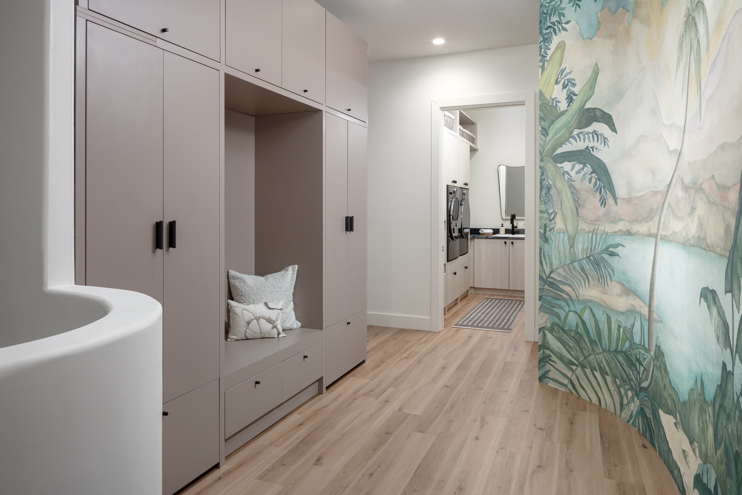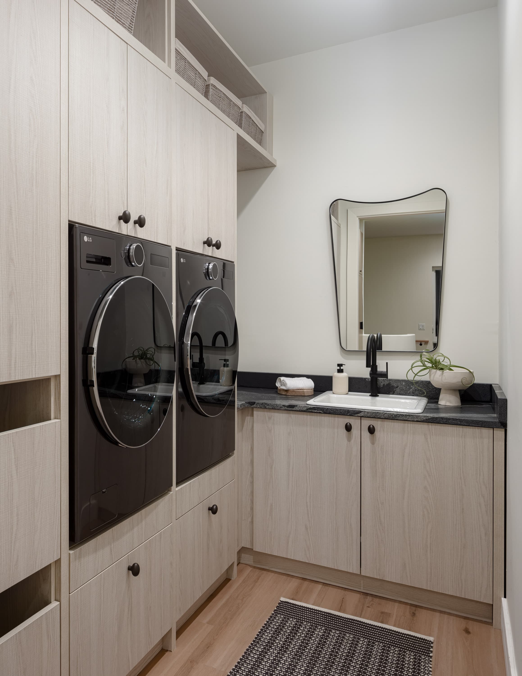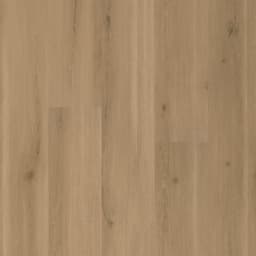Rock the Block Team Spotlight: Bryan & Sarah
- Design
- Decorating
- Flooring
Season five of HGTV’s Rock the Block design teams truly knocked it out of the park. Even though only one team could win the main competition, we wanted to take some time to highlight the amazing work each team did this season.
All of this season’s design teams had competed in past seasons of Rock the Block, but none of them had won the season. One of those teams included Bryan and Sarah Baeumler of HGTV’s Renovation Island and Renovation, Inc., who had previously been on Rock the Block in season four, set in Colorado.
As they started their work for season five, Bryan and Sarah decided on a style for their home they called Natural Zen. In many rooms of their house, they installed Swiss Oak flooring in Truffle from Mannington’s ADURA®Max luxury vinyl collection. Swiss Oak, with its white oak visual, subtle spalting, and refined texture, was an effortless fit for the organic, minimalist aesthetic Bryan and Sarah chose.
Kitchen & Dining
In the season five premiere, we saw the teams focus on their kitchens and dining rooms. Since each team was working with a blank slate home without existing walls, Bryan and Sarah had the flexibility to create some striking curved walls and arched doorways that feel more natural than boxy shapes. They also added lots of wood tones, beautiful marble counters and backsplash, and cabinetry to keep clutter out of view.
Rather than creating a formal dining area like the other teams did, Bryan and Sarah built a custom rounded oak table and attached it to the kitchen island, creating a very unique feature that worked well with the kitchen’s curved wall.
Living Room & Guest Suites
Episode two had the teams working on their living rooms and other living spaces on the first floor, like guest suites. For their living room, Bryan and Sarah installed a large doorwall to maximize the view of the water and bring in lots of natural light. The curved wall that was started in the kitchen continued into the living room, creating a cohesive look that is nicely complemented by the curved and freeform furniture they brought in. The curved shapes even continued onto the ceiling with the beautiful circular feature they created; a real showpiece of the room.
For the guest suite, they used a soft color palette to create a calming atmosphere with architectural detailing to add texture and dimension to the room. In the adjoining bathroom, Bryan and Sarah thoughtfully positioned a vanity to use the home’s natural lighting to its full advantage and brought in lots of beautiful stone.
Master Suite
In episode three, the teams focused on creating their master suites. In Bryan and Sarah’s master bedroom, they created a stone fireplace to give the room a beautiful focal point, brought in lots of custom cabinetry, and furnished the room to bring in a lot of texture.
Compared to the master suites in the other teams’ homes, Bryan and Sarah’s master closet is smaller; a choice they made to maximize space in the bedroom. However, with all of the cabinetry they installed in their walk-in closet, there is no lack of storage. And with a master bath that’s full of touches like marble counters, the entire master suite feels very luxurious but relaxing.
Multi-Functional Room Challenge
Episodes four and five had the teams working on their home exteriors and outdoor spaces, but episode six brought them back inside to create a dual-purpose guest room. Bryan and Sarah decided to create a craft room that also works as a child-friendly bedroom. Floating shelves and a work table make the space functional while wall molding and a modern chandelier make it simply chic.
Finishing Touches
In the season finale, the teams worked to put the final touches on their homes. For Bryan and Sarah, that meant creating a laundry room and an upstairs landing area that features a curved wall, tropical wallpaper for an accent, and lots of custom cabinetry for storage.
Missed any episodes of Rock the Block this season? Catch up anytime with episodes available to stream on Max. To find the Mannington floors featured in this post, or to find other Mannington floors at a local store near you, visit our store locator here or enter your zip code in the box below!
Find a Retailer
Enter your location to find Mannington at a store near you!
